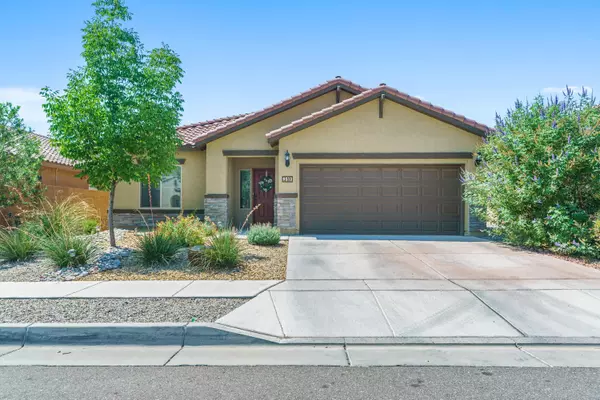Bought with EXP Realty LLC
For more information regarding the value of a property, please contact us for a free consultation.
Key Details
Sold Price $400,000
Property Type Single Family Home
Sub Type Detached
Listing Status Sold
Purchase Type For Sale
Square Footage 2,161 sqft
Price per Sqft $185
Subdivision The Boulders Phase Iii
MLS Listing ID 1022363
Sold Date 10/31/22
Bedrooms 4
Full Baths 2
Construction Status Resale
HOA Fees $456/mo
HOA Y/N Yes
Year Built 2016
Annual Tax Amount $5,290
Lot Size 6,098 Sqft
Acres 0.14
Lot Dimensions Public Records
Property Sub-Type Detached
Property Description
Welcome to this fantastic home located in the Boulders Subdivision! Home features 4 Bedroom, 2 Bathrooms, 2 Car Garage at 2,161 sq.ft. Foyer welcomes you into the home with an office/flex space as well as an open-concept Family Room. Family room is spacious and leads into the Dining area and Kitchen. Kitchen features a maple staggered wooden cabinets, granite countertops, tile backsplash, oversized island, walk-in pantry and an extended built-in buffet countertop. Master Bedroom has a bay window with tons of natural lighting, a walk-in closet & a Full Bathroom that includes a separate shower & soaking bub! the Family Room features a full sized sliding glass door that leads to a beautiful Backyard that is walled for privacy & has a covered patio! Both front and backyard are fully landscaped
Location
State NM
County Bernalillo
Area 120 - Paradise West
Interior
Interior Features Bathtub, Ceiling Fan(s), Dual Sinks, Entrance Foyer, Great Room, High Ceilings, Home Office, Kitchen Island, Main Level Master, Pantry, Soaking Tub, Separate Shower, Water Closet(s), Walk- In Closet(s)
Heating Central, Forced Air
Cooling Refrigerated
Flooring Carpet, Tile
Fireplace No
Appliance Free-Standing Gas Range, Microwave
Laundry Electric Dryer Hookup
Exterior
Exterior Feature Private Yard, Sprinkler/ Irrigation
Parking Features Attached, Finished Garage, Garage, Garage Door Opener
Garage Spaces 2.0
Garage Description 2.0
Fence Wall
Utilities Available Electricity Connected, Natural Gas Connected, Sewer Connected, Water Connected
Water Access Desc Public
Roof Type Pitched, Tile
Porch Covered, Patio
Private Pool No
Building
Lot Description Landscaped, Trees
Faces East
Story 1
Entry Level One
Sewer Public Sewer
Water Public
Level or Stories One
New Construction No
Construction Status Resale
Schools
Elementary Schools Sunset View
Middle Schools James Monroe
High Schools Cibola
Others
HOA Fee Include Common Areas
Tax ID 101006545902142124
Security Features Smoke Detector(s)
Acceptable Financing Cash, Conventional, FHA, VA Loan
Listing Terms Cash, Conventional, FHA, VA Loan
Financing Conventional
Read Less Info
Want to know what your home might be worth? Contact us for a FREE valuation!

Our team is ready to help you sell your home for the highest possible price ASAP
Get More Information





