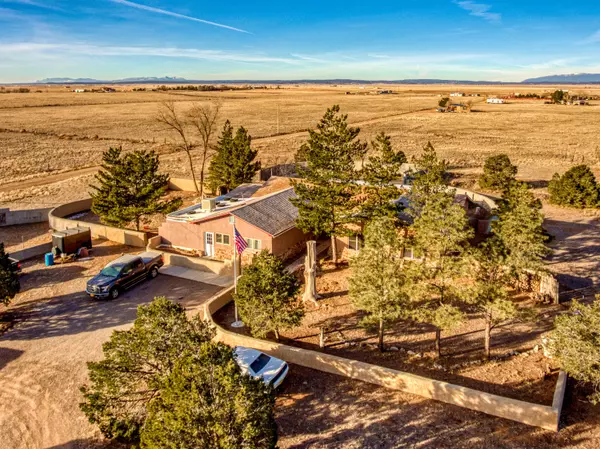Bought with Coldwell Banker Legacy
For more information regarding the value of a property, please contact us for a free consultation.
Key Details
Sold Price $440,000
Property Type Single Family Home
Sub Type Detached
Listing Status Sold
Purchase Type For Sale
Square Footage 3,234 sqft
Price per Sqft $136
MLS Listing ID 1056072
Sold Date 03/07/24
Style Custom
Bedrooms 4
Full Baths 1
Three Quarter Bath 2
Construction Status Resale
HOA Y/N No
Year Built 1978
Annual Tax Amount $1,822
Lot Size 6.950 Acres
Acres 6.95
Lot Dimensions Public Records
Property Sub-Type Detached
Property Description
Introducing your very own country paradise! This exceptional home offers everything you've ever dreamed of. With a spacious 3234 sq. ft., there's ample room for your entire family & all your loved ones. Step into the inviting living room, adorned with charming southwest accents, exposed Vigas, saltillo tile, & a cozy fireplace to keep you warm during the winter months. Prepare to be captivated by the sunroom, a tranquil space where you can escape with a captivating book and indulge in some well-deserved ''me time''. As an added bonus, there's a separate entrance that leads to a private section of the house, complete with its own sunroom, living area, kitchen, bathroom & even a potential bedroom. The 6.95 acres of land, is plenty to enjoy the views of the sunset along the Sandia Mountains.
Location
State NM
County Santa Fe
Area 271 - Stanley
Rooms
Other Rooms Shed(s), Workshop
Interior
Interior Features Ceiling Fan(s), Multiple Living Areas, Main Level Primary, Pantry, Skylights, Walk- In Closet(s)
Heating Hot Water, Radiant, Wood Stove
Cooling None
Flooring Stone, Tile, Wood
Fireplaces Number 1
Fireplaces Type Custom, Wood Burning
Fireplace Yes
Appliance Dryer, Dishwasher, Free-Standing Gas Range, Refrigerator, Water Softener Owned, Washer
Laundry Washer Hookup, Electric Dryer Hookup, Gas Dryer Hookup
Exterior
Exterior Feature Private Yard
Parking Features Detached, Garage
Garage Spaces 1.0
Garage Description 1.0
Utilities Available Electricity Connected, Natural Gas Connected, Water Connected
View Y/N Yes
Water Access Desc Shared Well
Roof Type Membrane, Pitched, Rubber, Shingle
Present Use Horses
Porch Covered, Patio
Private Pool No
Building
Lot Description Landscaped, Trees, Views
Faces East
Story 1
Entry Level One
Sewer Septic Tank
Water Shared Well
Architectural Style Custom
Level or Stories One
Additional Building Shed(s), Workshop
New Construction No
Construction Status Resale
Others
Tax ID 096006906
Security Features Smoke Detector(s)
Acceptable Financing Cash, Conventional, FHA, VA Loan
Green/Energy Cert None
Listing Terms Cash, Conventional, FHA, VA Loan
Financing Cash
Read Less Info
Want to know what your home might be worth? Contact us for a FREE valuation!

Our team is ready to help you sell your home for the highest possible price ASAP
Get More Information





