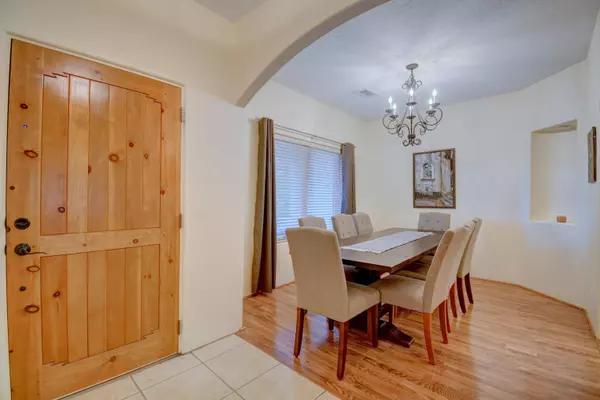Bought with Brown & Associates, Inc.
For more information regarding the value of a property, please contact us for a free consultation.
Key Details
Sold Price $450,000
Property Type Single Family Home
Sub Type Detached
Listing Status Sold
Purchase Type For Sale
Square Footage 2,414 sqft
Price per Sqft $186
MLS Listing ID 1054974
Sold Date 03/15/24
Style Spanish/Mediterranean
Bedrooms 4
Full Baths 2
Half Baths 1
Construction Status Resale
HOA Fees $21/ann
HOA Y/N Yes
Year Built 2005
Annual Tax Amount $5,347
Lot Size 6,098 Sqft
Acres 0.14
Lot Dimensions Public Records
Property Sub-Type Detached
Property Description
''Exceptional Taylor Ranch Home boasting 4 bedrooms with the principal bedroom on the first floor, 2 full bathrooms, 1 quarter bathroom, and a spacious 3-car oversized garage. This residence features raised ceilings, a generous kitchen with stainless steel appliances, a gas stove, and a large walk-in pantry. Enjoy the convenience of in-floor electrical outlets, a gas kiva fireplace, and built-in surround sound in the living room. The main bedroom is spacious and the main bath offers a garden tub, large shower with a place to sit, walk-in closet, and double sinks. Upstairs, discover three large bedrooms and a full bathroom. Ideal for those seeking a perfect blend of style and functionality in a home.''
Location
State NM
County Bernalillo
Area 110 - Northwest Heights
Rooms
Other Rooms Pergola
Interior
Interior Features Breakfast Area, Ceiling Fan(s), Separate/ Formal Dining Room, Dual Sinks, Garden Tub/ Roman Tub, High Ceilings, Main Level Primary, Separate Shower, Walk- In Closet(s)
Heating Central, Forced Air
Cooling Central Air, Refrigerated
Flooring Carpet, Laminate, Tile
Fireplaces Number 1
Fireplaces Type Gas Log, Kiva
Fireplace Yes
Appliance Built-In Electric Range, Dryer, Dishwasher, Disposal, Microwave, Washer
Laundry Washer Hookup, Electric Dryer Hookup, Gas Dryer Hookup
Exterior
Exterior Feature Outdoor Grill, Patio, Privacy Wall, Private Yard, Sprinkler/ Irrigation
Parking Features Attached, Finished Garage, Garage, Oversized
Garage Spaces 3.0
Garage Description 3.0
Fence Wall
Utilities Available Electricity Connected, Natural Gas Connected, Sewer Connected, Water Connected
View Y/N Yes
Water Access Desc Public
Roof Type Tar/ Gravel, Tile
Accessibility None
Porch Patio
Private Pool No
Building
Lot Description Lawn, Landscaped, Sprinklers Automatic, Views
Faces South
Story 2
Entry Level Two
Sewer Public Sewer
Water Public
Architectural Style Spanish/Mediterranean
Level or Stories Two
Additional Building Pergola
New Construction No
Construction Status Resale
Schools
Elementary Schools Chamiza
Middle Schools Lyndon B Johnson
High Schools Volcano Vista
Others
HOA Fee Include Common Areas
Tax ID 101206231643911104
Security Features Security System,Smoke Detector(s)
Acceptable Financing Cash, Conventional, FHA, VA Loan
Green/Energy Cert None
Listing Terms Cash, Conventional, FHA, VA Loan
Financing Conventional
Read Less Info
Want to know what your home might be worth? Contact us for a FREE valuation!

Our team is ready to help you sell your home for the highest possible price ASAP
Get More Information





