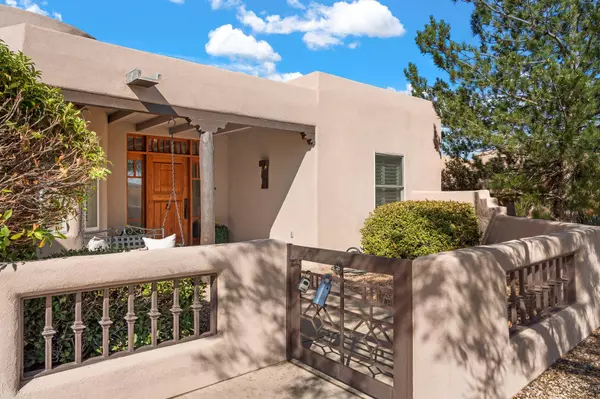Bought with Berkshire Hathaway NM Prop
For more information regarding the value of a property, please contact us for a free consultation.
Key Details
Sold Price $602,000
Property Type Single Family Home
Sub Type Detached
Listing Status Sold
Purchase Type For Sale
Square Footage 2,207 sqft
Price per Sqft $272
Subdivision Paloma Del Sol
MLS Listing ID 1070770
Sold Date 10/25/24
Style Custom,Pueblo
Bedrooms 3
Full Baths 1
Three Quarter Bath 1
Construction Status Resale
HOA Y/N No
Year Built 1998
Annual Tax Amount $4,284
Lot Size 0.300 Acres
Acres 0.3
Lot Dimensions Public Records
Property Sub-Type Detached
Property Description
Open House Saturday Sept. 21, 1-3 PM.Welcome to this stylishly remodeled 3-bedroom plus office /flex space-2-bathroom custom home! Pride of ownership exudes throughout with striking blue accents and hardwood floors showcasing the architectural beauty and high-quality craftsmanship. The gated front courtyard encompasses a charming front porch swing and a shaded patio. Inside, the open floor plan invites you to explore spaces that seamlessly connect, complete with a two-way fireplace. The living room is bathed in natural light, with windows showcasing the changing landscapes. The kitchen is a chef's dream, outfitted with high-end appliances: Wolf gas stove, Sub Zero refrigerator and wine cooler
Location
State NM
County Bernalillo
Area 121 - Paradise East
Rooms
Other Rooms Shed(s)
Interior
Interior Features Breakfast Bar, Bathtub, Ceiling Fan(s), Separate/ Formal Dining Room, Dual Sinks, Entrance Foyer, Home Office, Kitchen Island, Main Level Primary, Shower Only, Skylights, Soaking Tub, Separate Shower, Utility Room, Walk- In Closet(s)
Heating Central, Ductless, Forced Air, Radiant
Cooling Ductless, Refrigerated
Flooring Tile, Wood
Fireplaces Number 1
Fireplaces Type Gas Log, Multi- Sided
Fireplace Yes
Appliance Dryer, Dishwasher, Free-Standing Gas Range, Disposal, Refrigerator, Range Hood, Wine Cooler, Washer
Laundry Washer Hookup, Electric Dryer Hookup, Gas Dryer Hookup
Exterior
Exterior Feature Privacy Wall, Private Yard, Sprinkler/ Irrigation
Parking Features Attached, Finished Garage, Garage, Garage Door Opener
Garage Spaces 2.0
Garage Description 2.0
Fence Wall
Utilities Available Electricity Connected, Natural Gas Connected, Sewer Connected, Water Connected
Water Access Desc Public
Roof Type Bitumen
Accessibility None
Porch Open, Patio
Private Pool No
Building
Lot Description Garden, Landscaped, Planned Unit Development, Trees
Faces South
Story 1
Entry Level One
Sewer Public Sewer
Water Public
Architectural Style Custom, Pueblo
Level or Stories One
Additional Building Shed(s)
New Construction No
Construction Status Resale
Schools
Elementary Schools Seven Bar
Middle Schools James Monroe
High Schools Cibola
Others
Tax ID 101206620515440809
Security Features Smoke Detector(s)
Acceptable Financing Cash, Conventional, FHA, VA Loan
Green/Energy Cert None
Listing Terms Cash, Conventional, FHA, VA Loan
Financing Conventional
Read Less Info
Want to know what your home might be worth? Contact us for a FREE valuation!

Our team is ready to help you sell your home for the highest possible price ASAP
Get More Information





