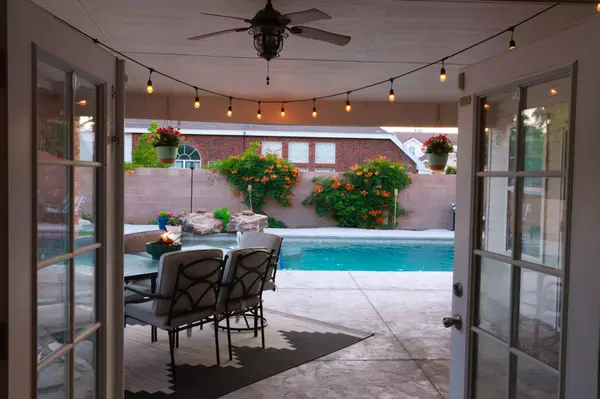Bought with Thrive Real Estate
For more information regarding the value of a property, please contact us for a free consultation.
Key Details
Sold Price $600,000
Property Type Single Family Home
Sub Type Detached
Listing Status Sold
Purchase Type For Sale
Square Footage 3,391 sqft
Price per Sqft $176
Subdivision Richland Hills
MLS Listing ID 1086701
Sold Date 07/25/25
Bedrooms 5
Full Baths 2
Half Baths 1
Three Quarter Bath 1
Construction Status Resale
HOA Fees $22/ann
HOA Y/N Yes
Year Built 1995
Annual Tax Amount $6,216
Lot Size 7,840 Sqft
Acres 0.18
Lot Dimensions Public Records
Property Sub-Type Detached
Property Description
Enjoy an everyday escape this summer with your own pool complete with sun ledge, fountains and automatic cover. This thoughtfully upgraded Sivage Thomas home in the desirable Richland Hills has all the comforts, featuring a climate controlled sunroom with a private entrance, ideal as a studio, in home business, game room, AirBNB; there are endless possibilities! Plus a main floor guest suite for added flexibility. Enjoy a lavish kitchen with butcher block island, wine fridge, generous pantry and a convenient pull out spice rack for delicious home cooking. The Primary offers city views and a sun lit bathroom. With owned solar, the three year old HVAC units are cost and energy efficient to keep you comfortable year round. Come see this beautiful home to experience everything it has to offer
Location
State NM
County Bernalillo
Area 121 - Paradise East
Interior
Interior Features Ceiling Fan(s), Cathedral Ceiling(s), Dressing Area, Separate/ Formal Dining Room, Dual Sinks, Entrance Foyer, Great Room, Home Office, In- Law Floorplan, Kitchen Island, Multiple Living Areas, Skylights, Cable T V, Utility Room, Walk- In Closet(s)
Heating Central, Forced Air, Multiple Heating Units
Cooling Refrigerated
Flooring Carpet, Tile, Wood
Fireplaces Number 1
Fireplaces Type Gas Log
Fireplace Yes
Appliance Double Oven, Dishwasher, Free-Standing Gas Range, Microwave, Range Hood, Self Cleaning Oven, Wine Cooler
Laundry Gas Dryer Hookup, Washer Hookup, Dryer Hookup, Electric Dryer Hookup
Exterior
Exterior Feature Private Yard, Sprinkler/ Irrigation
Parking Features Attached, Garage
Garage Spaces 2.0
Garage Description 2.0
Fence Wall
Pool Gunite, Heated, In Ground, Pool Cover
Utilities Available Cable Available, Electricity Available, Natural Gas Available, Sewer Connected, Water Connected
Water Access Desc Public
Roof Type Pitched, Shingle
Accessibility None
Porch Covered, Patio
Private Pool Yes
Building
Lot Description Cul- De- Sac
Faces East
Story 2
Entry Level Two
Foundation Permanent
Sewer Public Sewer
Water Public
Level or Stories Two
New Construction No
Construction Status Resale
Schools
Elementary Schools Petroglyph
Middle Schools James Monroe
High Schools Cibola
Others
HOA Name Canyon Gate Associa
Tax ID 101206429033111619
Acceptable Financing Cash, Conventional, FHA, VA Loan
Green/Energy Cert Solar
Listing Terms Cash, Conventional, FHA, VA Loan
Financing Cash
Read Less Info
Want to know what your home might be worth? Contact us for a FREE valuation!

Our team is ready to help you sell your home for the highest possible price ASAP
Get More Information





