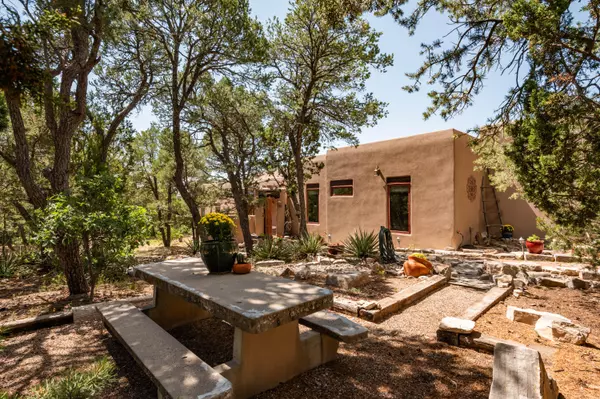Bought with RE/MAX SELECT
For more information regarding the value of a property, please contact us for a free consultation.
Key Details
Sold Price $585,000
Property Type Single Family Home
Sub Type Detached
Listing Status Sold
Purchase Type For Sale
Square Footage 2,280 sqft
Price per Sqft $256
Subdivision Rancho Verde
MLS Listing ID 1090961
Sold Date 10/14/25
Style Pueblo
Bedrooms 4
Full Baths 2
Construction Status Resale
HOA Fees $7/ann
HOA Y/N No
Year Built 2003
Annual Tax Amount $3,127
Lot Size 1.030 Acres
Acres 1.03
Lot Dimensions Public Records
Property Sub-Type Detached
Property Description
Discover the perfect blend of comfort & charm in this southwestern oasis located in lovely Rancho Verde. Offering a single-level, this colorful home boasts large Hurd wood windows that illuminate the interior, accentuating the warmth of brick, saltillo tile & stained concrete floors and unique latilla ceilings. Great floor plan w/4 bedrooms. The updated kitchen w/granite countertops & stylish alder cabinets, is a culinary enthusiast's dream. Enjoy the outdoors from the spacious covered porch featuring a kiva fireplace, ideal for entertaining or relaxing. Nestled on a 1-acre lot bordering open space, this residence promises tranquility & privacy, while additional amenities like radiant floor heating and oversized garage w/pet door, elevate the living experience.
Location
State NM
County Bernalillo
Area 230 - South Of I-40
Interior
Interior Features Beamed Ceilings, Ceiling Fan(s), Dressing Area, Great Room, Garden Tub/ Roman Tub, High Ceilings, Country Kitchen, Kitchen Island, Main Level Primary, Skylights, Sunken Living Room, Utility Room, Walk- In Closet(s)
Heating Radiant
Cooling Evaporative Cooling
Flooring Brick, Concrete, Tile
Fireplaces Number 2
Fireplaces Type Kiva, Wood Burning, Outside
Fireplace Yes
Appliance Built-In Gas Oven, Built-In Gas Range, Down Draft, Dryer, Dishwasher, Disposal, Microwave, Range, Refrigerator, Water Softener Owned, Washer
Laundry Electric Dryer Hookup, Propane Dryer Hookup
Exterior
Exterior Feature Courtyard, Private Yard, Propane Tank - Leased
Parking Features Attached, Garage, Oversized
Garage Spaces 2.0
Garage Description 2.0
Utilities Available Electricity Connected, Propane, Water Connected
Water Access Desc Community/Coop
Roof Type Membrane, Rubber
Porch Covered, Patio
Private Pool No
Building
Lot Description Landscaped, Trees, Wooded, Xeriscape
Faces East
Story 1
Entry Level One
Sewer Septic Tank
Water Community/ Coop
Architectural Style Pueblo
Level or Stories One
New Construction No
Construction Status Resale
Others
Tax ID 103405701137620209
Acceptable Financing Cash, Conventional, FHA, VA Loan
Green/Energy Cert None
Listing Terms Cash, Conventional, FHA, VA Loan
Financing Conventional
Read Less Info
Want to know what your home might be worth? Contact us for a FREE valuation!

Our team is ready to help you sell your home for the highest possible price ASAP
Get More Information





